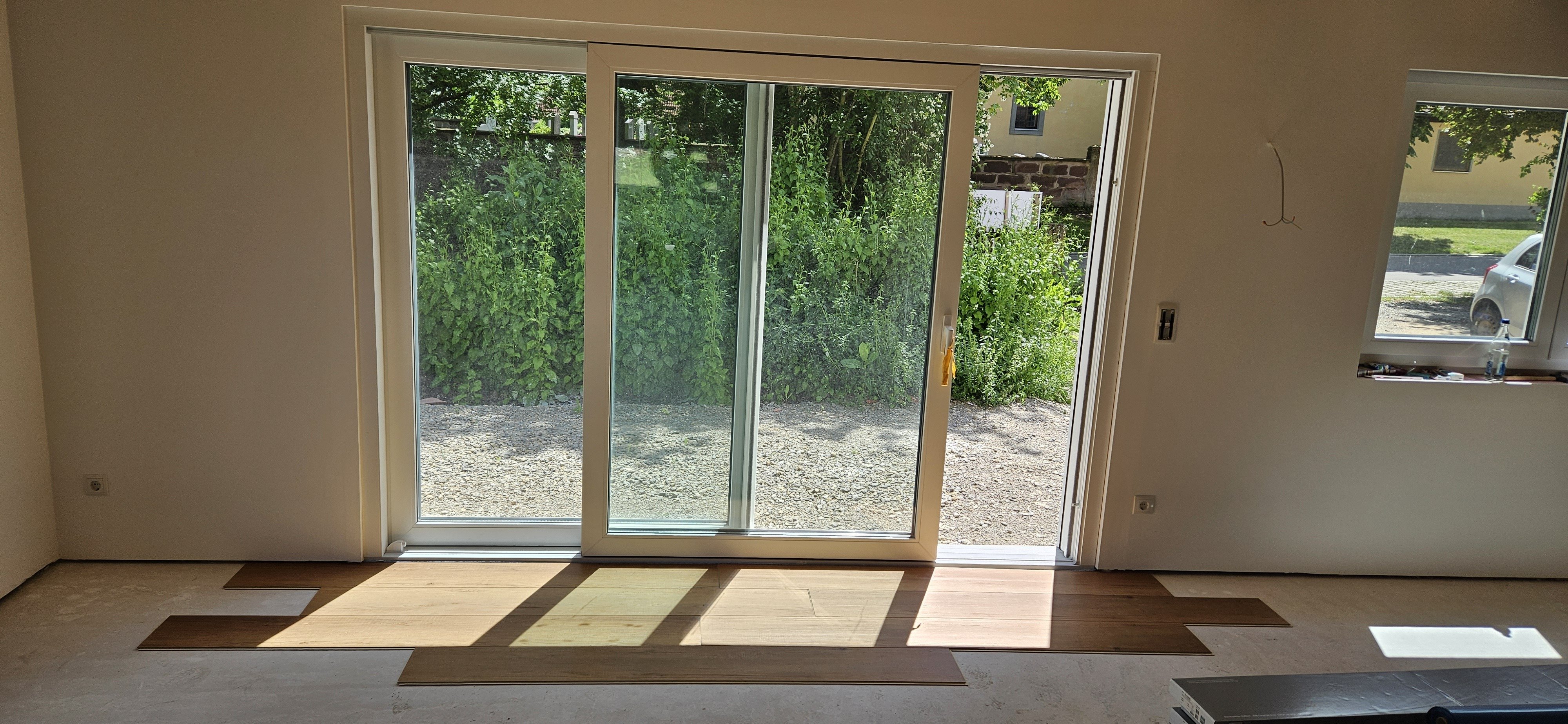Generally flooring like this is laid along the longest wall. If there isn't one, it's up to you. Just make sure you measure it out beforehand so you won't end up with a last plank being 10cm or something. Same goes for the width. If you end up with the last one being a few cm, it's better to start with half a plank.
Home Improvement
Home Improvement
Dunno why it didmt Post images


Usually you want the long side to go against the longest wall, this is to minimize cuts. But it's really a matter of personal preference, there is no "wrong way" as long as you leave expansion room on the edges and have a way to cover any rough edges around the doors and transitions. Also from experience make the offsets between rows somewhat random, even a three row pattern can be seen.
Why would you start in the middle like that?
I just laid it out to see. I gotta Sand the floor first and vapor barrier first.
Obvious though it was only to make pictures to Show it. Who starts in the middle lol
#1 - What direction are the floor joists running, you would typically run perpendicular to the joists to minimize waviness on the floor.
#2 - You would typically run it longways past the door, so the sun shining in doesn't go along the board length.
#3 - There's really no WRONG way to do this, because the LVP flooring doesn't have much structure to it, and it'll just follow the contouring of the subfloor. So whatever way you think looks best, go for it.
#4 - If the walls are really out of square, you can also go at a 45 degree angle to hide that. It'll use up a LOT more flooring, but it also looks pretty cool when it's all done.
edit: Picture #2 would be the more "right" way to do it, but again, if that's not what you like, then it's up to you. Also, not sure if this was just the way you are demonstrating, but you're also going to want to have a little more randomness in the board ends, don't have them alternate in a pattern like you have it.
I personally like how parallel to the door looks but don't have a logistical rationale for it