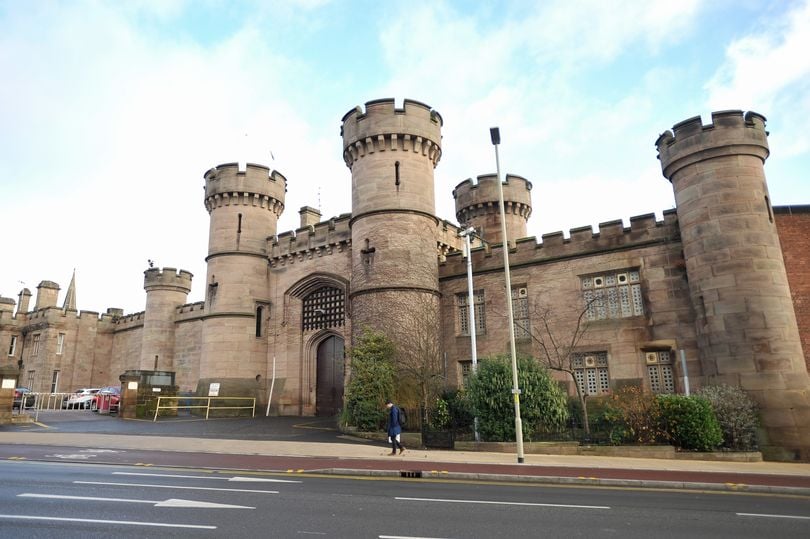Credit to and more photos found on the Fediverse here: https://mstdn.social/@Joletaxi@mastodonapp.uk/110781591243610371
https://herstmonceux-castle.com/
https://www.openstreetmap.org/relation/8236206 Street view: https://goo.gl/maps/MsWfcWNUqaTtJitw8
It seems to be open most days 10am-7pm, hosts occasional public events, and is available for lease for weddings, photography, and corporate events.
he first written evidence of the existence of the Herst settlement appears in William the Conqueror's Domesday Book which reports that one of William's closest supporters granted tenancy of the manor at Herst to a man named 'Wilbert'. By the end of the twelfth century, the family at the manor house at Herst had considerable status. Written accounts mention a lady called Idonea de Herst, who married a Norman nobleman named Ingelram de Monceux. Around this time, the manor began to be called the "Herst of the Monceux", a name that eventually became Herstmonceux.
A descendant of the Monceux family, Roger Fiennes, was ultimately responsible for the construction of Herstmonceux Castle in the County of Sussex. Sir Roger was appointed Treasurer of the Household of Henry VI of England and needed a house fitting a man of his position, so construction of the castle on the site of the old manor house began in 1441. It was this position as treasurer which enabled him to afford the £3,800 construction of the original castle.
In 1541, Sir Thomas Fiennes, Lord Dacre, was tried for murder and robbery of the King's deer after his poaching exploits on a neighboring estate resulted in the death of a gamekeeper. He was convicted and hanged as a commoner, and the Herstmonceux estate was temporarily confiscated by Henry VIII of England, but was restored to the Fiennes family during the reign of one of Henry's children.
The profligacy of the 15th Baron Dacre, heir to the Fiennes family, forced him to sell in 1708 to George Naylor, a lawyer of Lincoln's Inn in London. Bethaia Naylor, who became the heiress of Herstmonceux on the death of her brother's only daughter, married Francis Hare and produced a son, Francis, who inherited in turn, his mother's property. The castle eventually came into the possession of Robert Hare-Naylor, who, upon the insistence of his second wife, Henrietta Henckell, followed the architect Samuel Wyatt's advice to reduce the Castle to a picturesque ruin by demolishing the interior. Thomas Lennard, 17th Baron Dacre, was sufficiently exercised as to commission James Lamberts Jnr of Lewes (1741–1799) to record the building in 1776. The castle was dismantled in 1777 leaving the exterior walls standing and remained a ruin until the early 20th century.
Radical restoration work was undertaken by Colonel Claude Lowther in 1913 to transform the ruined building into a residence and, based on a design by the architect, Walter Godfrey, this work was completed by Sir Paul Latham in 1933. The existing interiors largely date from that period, incorporating architectural antiques from England and France. The one major change in planning was the combination of the four internal courtyards into one large one. The restoration work, regarded as the apex of Godfrey's architectural achievement, was described by the critic Sir Nikolaus Pevsner as executed 'exemplarily'.























